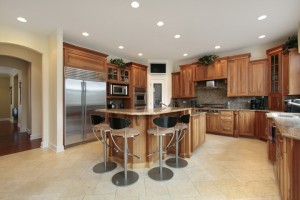Recessed Lighting Spacing: Finding Just the Right Measurements for Your Room
Recessed lighting spacing requires a few simple calculations based on your manufacturer’s specifications.
There is a lot of information out there about recessed lighting spacing. Unfortunately, much of the information is incomplete. In general, the advice tends to make assumptions about the height of your ceiling, the width of your cans and the beam angle of your bulbs. As a result, advice like “if you have four-inch cans, space them four feet apart” is simply misleading. This will only be true for certain four-inch cans. In this article, I will discuss how to calculate the best recessed lighting spacing, based not on such general rules, but using precise measurements that you don’t even need to do yourself. I will also discuss how to calculate what bulbs to purchase if you already have recessed lighting installed.
Definitions
First, I will define some general terms and provide some general principles and terms:Spacing: The distance between recessed lighting cans.
Spacing Criterion: This is a number used for calculating the light from two light sources such that the light where the two light sources meet is equally as bright as the light directly under one source.
Beam Angle: Since most recessed lighting is directed light (it shines in one direction only), this beam has an angle that is important for calculating the spacing criterion.
Mounting Height: This is the distance between your recessed lights and what you are trying to illuminate. Note that if you are illuminating, for example, a countertop, this is the distance between your ceiling and the countertop, not the distance between your ceiling and the floor.
Application and Calculations

Calculating the appropriate spacing is really only a matter of using a single formula.
This number gives you the ratio for the maximum distance between two light sources. However, it is not simply telling you the maximum number of feet to place between your recessed lighting. In that case, you need to do some calculations. The formula to use is the following:Spacing = Spacing Criterion * Mounted Height
Let’s take a straight forward example. Your recessed lighting fixtures have a spacing criterion of 0.7 and you are planning to light from an eight foot ceiling. In this case, your spacing would be the following:
Spacing = 0.7 * 8 feet = 5.6 feet apart.
Note that this is the maximum amount of recessed lighting spacing you should have between your light fixtures, not necessarily a minimum.

If your lighting is arranged in a grid like these tennis balls, the maximum distance calculated is on the diagonal
Let’s take another example, this time including a surface. In one area of your kitchen, you want to be illuminating a table, not simply the floor. The table is 2.5 feet tall. In this case, you need to calculate the spacing based on the distance between your table and the ceiling, not the floor and the ceiling.
Spacing = 0.7 * (8 – 2.5 feet) = 0.7 * 5.5 feet = 3.85 feet
This will be the case for anything that you wish to illuminate, from tabletops to counters or coves in which you intend to place artwork. Unfortunately, the term “mounted height” is misleading, but that is the standard term.
What if I Already Have Lighting Installed?
In this section I will discuss what to do if you already have recessed lighting installed, but the recessed lighting spacing is wrong. Fortunately, you can correct this by putting new fixtures into the recessed holes that have a different Spacing Criterion. This will save you a lot of money versus drilling new holes in your walls to fix the problem.
In this case, you just need to use the same formula to calculate the spacing criterion rather than the spacing itself. The formula looks like this:
Spacing Criterion = Spacing ÷ Mounted Height
So, if you come into a home with eight foot ceilings and recessed lights that are six feet apart, you will have the following example:
Spacing Criterion = 6 ÷ 8 = 0.75
In this case, you will want to get fixtures that have a spacing criterion of at least 0.75. This will make sure that the light in your room is more evenly distributed.
As mentioned in the previous section, if you are using a grid structure for your lighting, you will want to measure the distance between your lighting on the diagonal, not on the sides of the squares of your grid.
What About Walls?
The final question is how far you should place your recessed lighting away from your walls. The answer is fairly straightforward. Place your recessed lighting half the distance from your walls as you do from each other. This will create a wall-washing effect such that the light creates an attractive light object on your walls while bouncing ambient lighting into your entire room.
Putting It All Together
Calculating recessed lighting spacing is not simply a matter of choosing can distance based on such simple rules as “four feet for four inch cans”. Instead, you should use the formula mentioned above to calculate how far apart your lights may be:
- The formula for spacing is Spacing = Spacing Criterion * Mounting Height.
- This represents the maximum distance, not the minimum, so err on the side of being too close.
- You can calculate the spacing criterion you want by using Spacing Criterion = Spacing ÷ Mounting Height
- Illuminate your walls by placing your recessed lights half the distance from the walls as they are from each other.
By using the above method, you can have even, attractive light from your recessed lighting.
Back from Recessed Lighting Spacing to Recessed Lighting Fixtures
